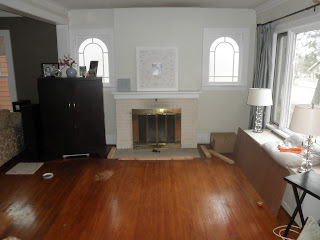We have this small awkward space at the top of our basement stairs that separates our foyer from the kitchen. As you can see in this picture it has become a place to hang coats/leashes and store a litter box. I also love that Norbert the cat is sticking his tongue out in that picture too :-)
We decided that we could really use a pantry/utility space that we can store canned goods, dog food and also the mop, broom and cleaning supplies. It's asking a lot of this small space (which is only about 16" deep) but it can definitely function better than it is right now.



We began to tear out and realized that we should probably remove the floating laminate flooring. We always knew we would be doing it in the future and it didn't make sense to build something permanent on top of it. This of course began a whole new project within our existing project (funny how that happens). The laminate is installed in our kitchen and runs through to the foyer. We were lucky in that the laminate was the only other floor in the foyer. That is not the case in the kitchen or in our new pantry space. Peel and stick tiles were found beneath the laminate and a layer of linoleum was found under that. Once all of that was removed we were left with a lovely blue paper backing and lots of glue. We did have the linoleum and the glue tested for asbestos before we began removal - lucky for us it was negative.

Removing the laminate from the foyer was super easy. We removed the transition strip and began to reveal the original wood floor. We had our fingers crossed - since you never know what you may find.
We needed to make a nice clean cut where the laminate runs into the kitchen. It will remain in the kitchen until a later date. Shawn installed a strip of wood with a couple small tack nails and proceeded to make the cut.
One thing I learned about glue - always try soapy water first. I tried paint stripper, sanding, etc. to remove all the paper backing and glue. I was so frustrated I decided I needed to clean all that nasty gunk off and the glue came right along with it. We then sanded the area and applied three coats of poly. It looks a little silly since the rest of the floors aren't finished yet, but it's encouraging to see how beautiful that original maple looks.
Once the floor was ready we began to install our shelving.
Installing the doors was definitely difficult. This little area of our house is really crooked - but after a lot of patience they finally work.
New baseboard was installed.
New trim was also installed to match the original.
Next we purchased inexpensive wire racks to install to the interior sides of the doors.
The new space is working out great and has become very useful. It's so nice to have these items within reach and easy to find. Now we have a pantry and a utility closet - two things we did not have before. We will probably add a couple more shelves to the doors and some clips to hang the mop and broom on the wall.
.JPG)







































































