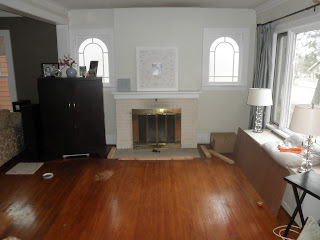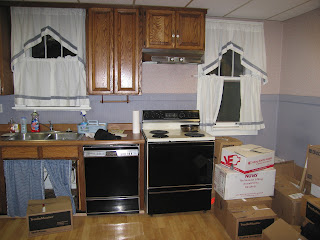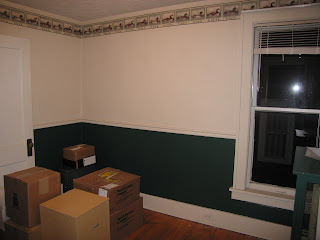Yet another ceiling project - did we not look up when we bought this house? We love our house, but the ceilings are bad. This particular ceiling is in our upstairs hallway.
So it didn't always look this bad - we had done a bit of scraping to it, but it was all bubbled up and falling on the floor. The worst part was outside our bathroom, which had no vent fan (it does now). Anyways, the moisture from the bathroom had caused the junk on the ceiling to start to fall off. Not sure exactly what that junk is - looks like whipped cream that's hardened (and it is hard). As with all the projects in our house it's best to be cautious and treat it like it could have lead in it. The plaster underneath the junk had a lot of cracks, which is probably why the whipped cream junk was put on in the first place.

We determined quickly that the hardened goo was not going to come off easily. So we decided that we would scrape off enough to install strips of lathe to the ceiling that would be screwed into the ceiling joists above. (We just looked in the attic to see which direction the joists ran and used a tape measure to determine where they were located. This was pretty easy since you can see the access for the attic is located in the hallway).
Once the lathe strips were installed we could begin installing the beadboard. We had pre-primed the pine beadboard so that it would be easier to paint once installed.
The finished ceiling - we installed a cove moulding at the ceiling to finish the ceiling. We are so excited that we are no longer stepping on chunks of ceiling and it looks so clean and bright. The only problem is now the walls look really terrible. After we removed the wallpaper we discovered the walls also had chipped plaster and cracks. Oh well, for now we'll just try to look up and admire the pretty ceiling.



































































